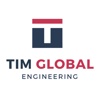Contact Tim Global Engineering
Get a custom proposalExperts in Design, 3D Modelling & Steel Detailing
TIM GLOBAL ENGINEERING is specialized in executing structural analysis, planning, strategizing, designing, 3D modeling, and engineering for commercial and residential projects around the world, with detailed technical documentation for every step of the process. If you have a large-scale structural project to conduct, you could vastly benefit from the extensive list of services that we provide. Our committed team of architects, designers, and engineers is experienced in building both large industrial facilities and smaller urban complexes. We mind every detail no matter how large the project is, and we always make cost-effective decisions that do not impact the quality of our work.
-
Min project size
$1,000+
-
Hourly rate
$25 - $49 / hr
-
Employees
10 - 49
-
Locations
Novi Sad, Serbia
-
Year founded
Founded 2016
1 Locations
- Novi Sad , Serbia
Have you worked with Tim Global Engineering?
Share your experience working with Tim Global Engineering on a past project by leaving a review for buyers around the world
Locations (1)

Contact Tim Global Engineering
If you’re not seeing exactly what you need here, send this company a custom message. You can talk about your project needs, price, and timeline to get started on your project.
Sign in to see which brands trust Tim Global Engineering.
Get connected to see updates from Tim Global Engineering like new case studies, latest reviews, their latest masterpieces in their portfolio, delivered straight to you.
