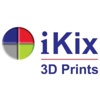Contact iKix 3D Prints
Get a custom proposalSee Your Design in Reality
Founded in 2007, iKix 3D Prints Pvt Ltd is a leading architectural, industrial, and engineering scale model making service provider. We provide 3D print and acrylic scale models for architecture, engineering & construction (AEC) business communities. Our aim is to help clients to envision their dream projects by providing quality and robust architectural miniature scale models. With the latest 3d printing & CNC laser cut technology and professional designers, we offer quality prototype models within the scheduled delivery time. To know more about our model making services and 3D architectural models visit, https://www.ikix.in
-
Min project size
$1,000+
-
Hourly rate
$25 - $49 / hr
-
Employees
10 - 49
-
Locations
Chennai, India
-
Year founded
Founded 2007
1 Locations
- Chennai , India
Have you worked with iKix 3D Prints?
Share your experience working with iKix 3D Prints on a past project by leaving a review for buyers around the world
Locations (1)

Contact iKix 3D Prints
If you’re not seeing exactly what you need here, send this company a custom message. You can talk about your project needs, price, and timeline to get started on your project.
Sign in to see which brands trust iKix 3D Prints.
Get connected to see updates from iKix 3D Prints like new case studies, latest reviews, their latest masterpieces in their portfolio, delivered straight to you.
